Description
Building Services Parlour: Building services engineering for architects & building design professionals: a guide to integrated design.
Originally authored by the late Dr. Parlour, edition 4 has been updated by Alan Obrart (editor and copyright owner), principal of Obrart & Co Pty Ltd Consulting Engineers in Building Services and adjunct associate professor at the Faculty of Architecture, Design and Planning,
Up to date guidance for non-engineering specialists to participate in the building services early design process.
- Integrated design is expanded to guide the reader through the essential stages of client consultation, feasibility and selection of the design criteria, regulation compliance, the principal early “big picture” issues.
- Subsequent chapters provide an updated overview of systems and equipment required for air conditioning, vertical transport, electrical power, fire protection and water supply.
- The practical worked examples complete the book.
WHO SHOULD USE THIS BOOK
This book is all about the engineering services commonly installed in new and refurbished commercial buildings. The information provided will be useful to both students and building professionals; architects, builders, consulting engineers, property and facilities managers and surveyors, in fact, anyone associated with the building industry who needs a broad overview of the impact these services have on building design, without getting too involved in the engineering details.
EARLY DESIGN
The aim is to assist non-engineering specialists and commercial property and building industry professionals to participate in and understand early design processes and decisions for Air conditioning, heating, ventilating, electrical power, vertical transport, fire protection and water supply are covered, all of which can require significant space and affect other components of the total design.
The very early stage is, without doubt, the most critical period of the entire building design process. This is a time when all members of the design team need to get a realistic feel for what the finished building will look like. A reasonably accurate, though approximate, prediction of the end result is an essential basis for early decision making on which future detailed design is based.
INTEGRATED DESIGN
Integrated design collaboration harnesses the talents and insights of all participants to optimise design efficiency through all phases of a project allowing all design team members to realize their full potential and expand the value of the services they provide throughout the project lifecycle.
The intuitive design procedure carried out during the early stage in a professional office is “integrated design”. In the office, mutual understanding between the several design team members is necessary, which professional architects and engineers acquire based on practical experience and integrated discussion. As a project progresses through feasibility towards construction design ‘charrettes’ or similar are often held to facilitate continued integration of design inputs.
A similar overview is necessary for students but this is unfortunately unavailable and highlights a serious flaw in academic studio design. In fact, there is a general lack of understanding of the large amount of space needed for services installation by both student and professional architects and other non-engineering members of the design team. Arational allocation of space is essential and, without due consideration, building designs can be fantastic in the true sense of the word. Such an understanding of building services is essential, whether in the professional office or academic studio in order to provide a firm basis for spatial planning and architectural expression
“The Successful Builders Tool Kit” is always in stock. “Printed On Demand” in Australia by Intertype


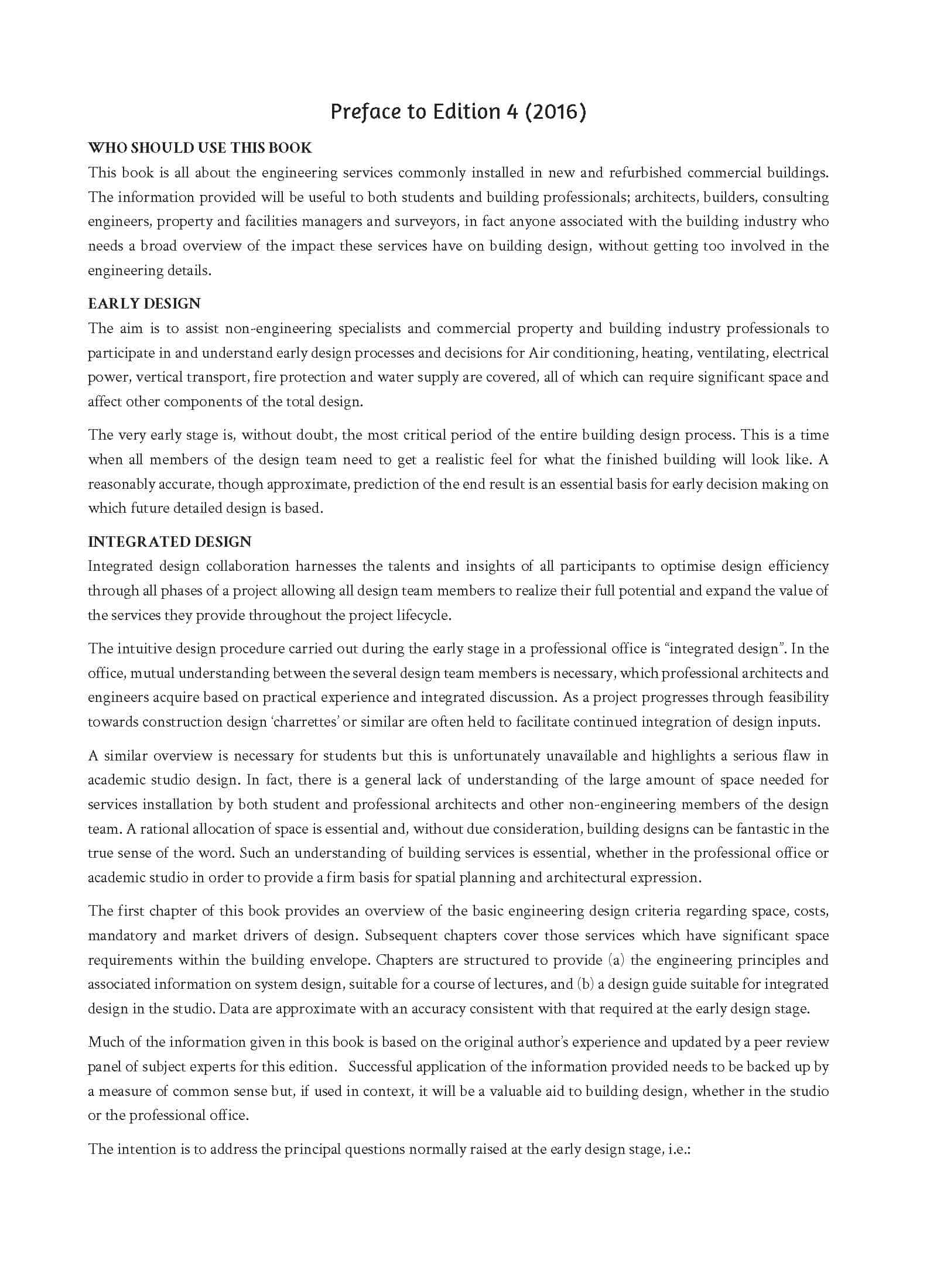



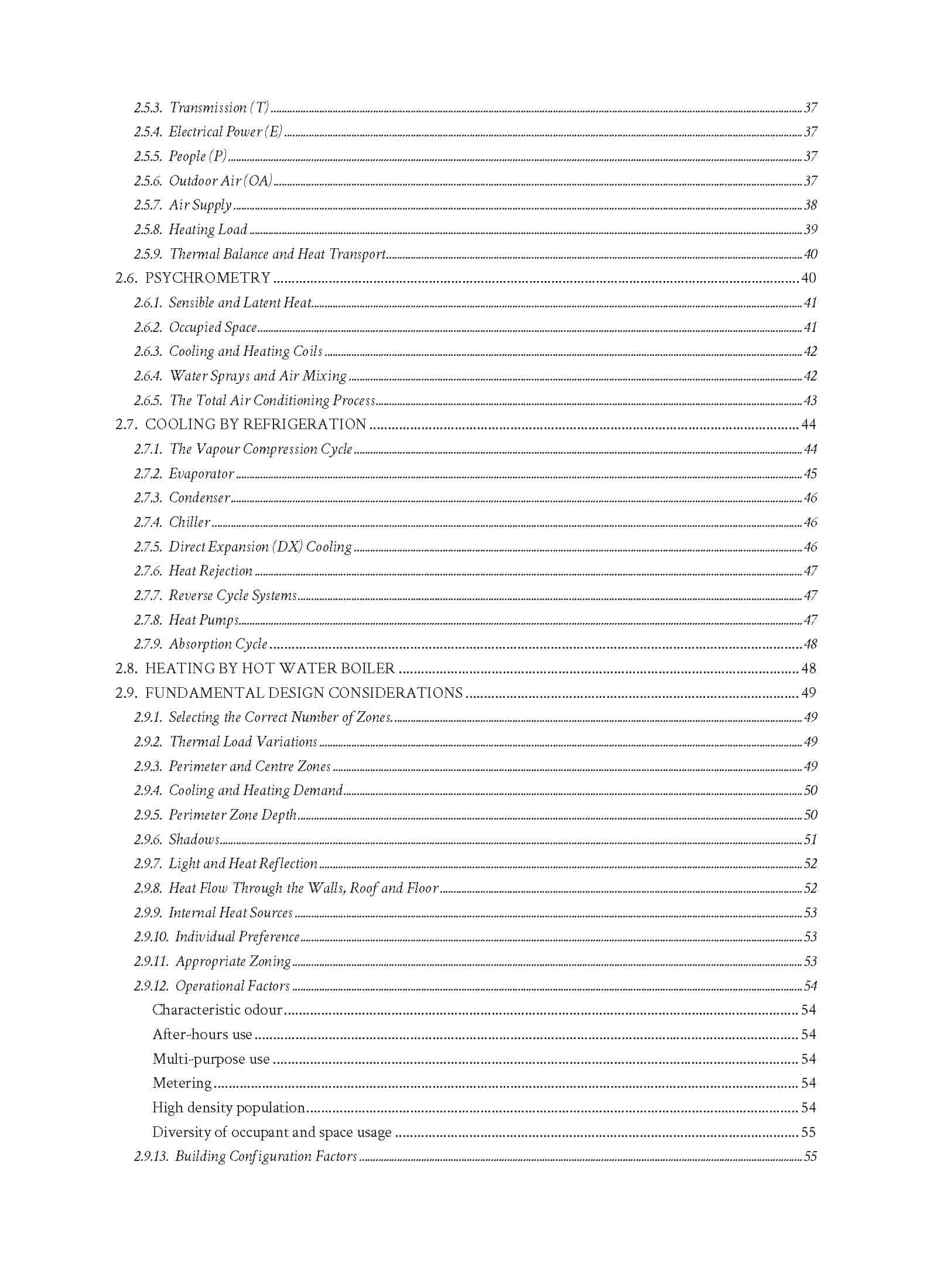

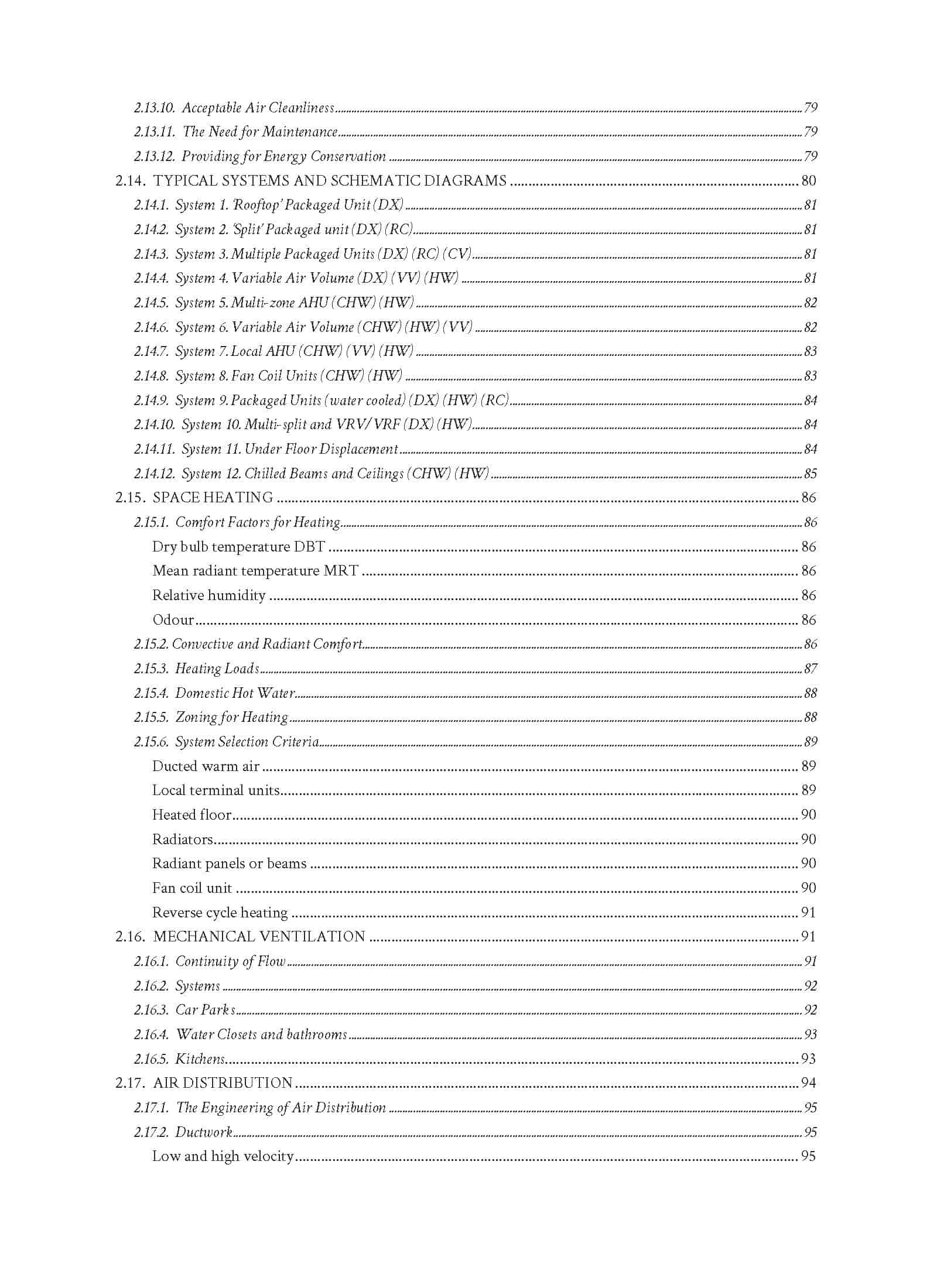

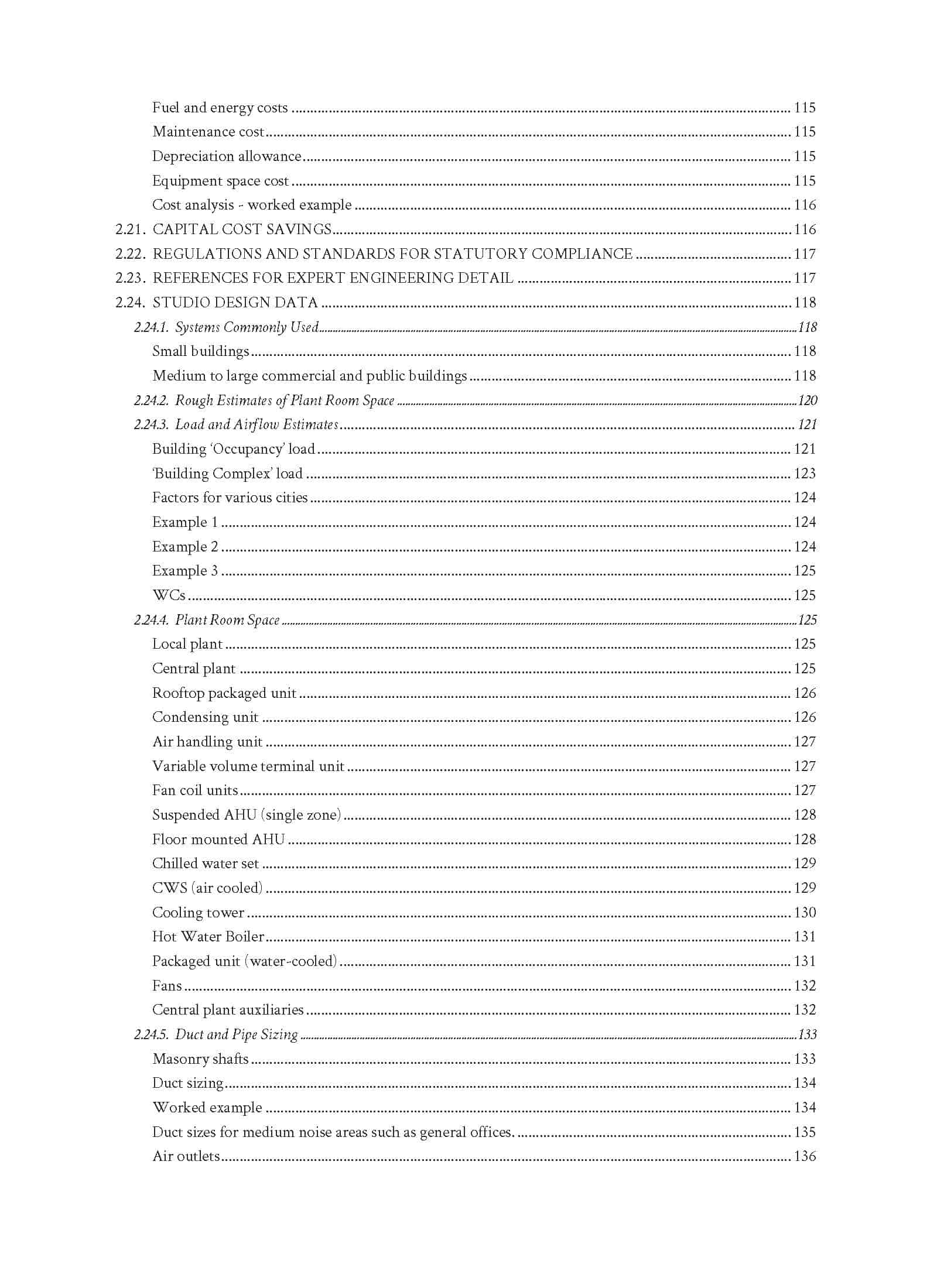










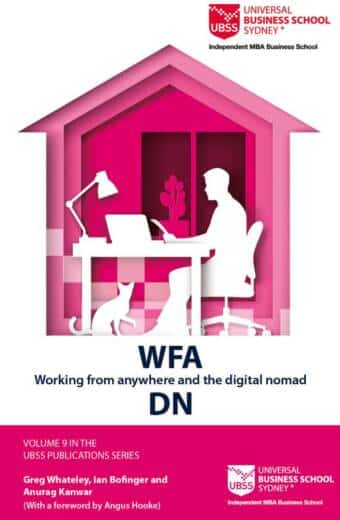



Reviews
There are no reviews yet.